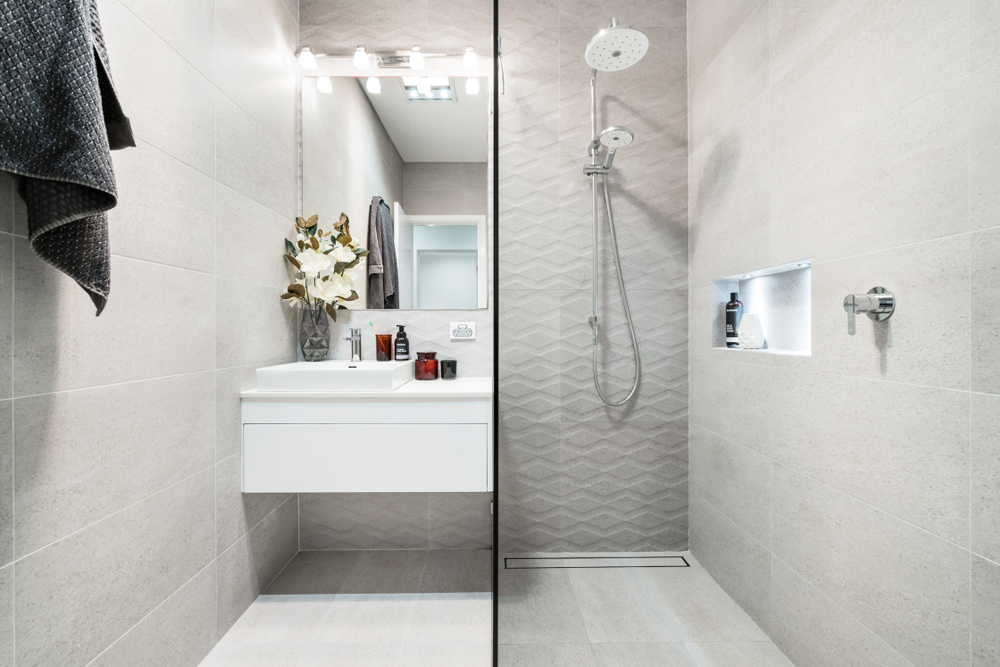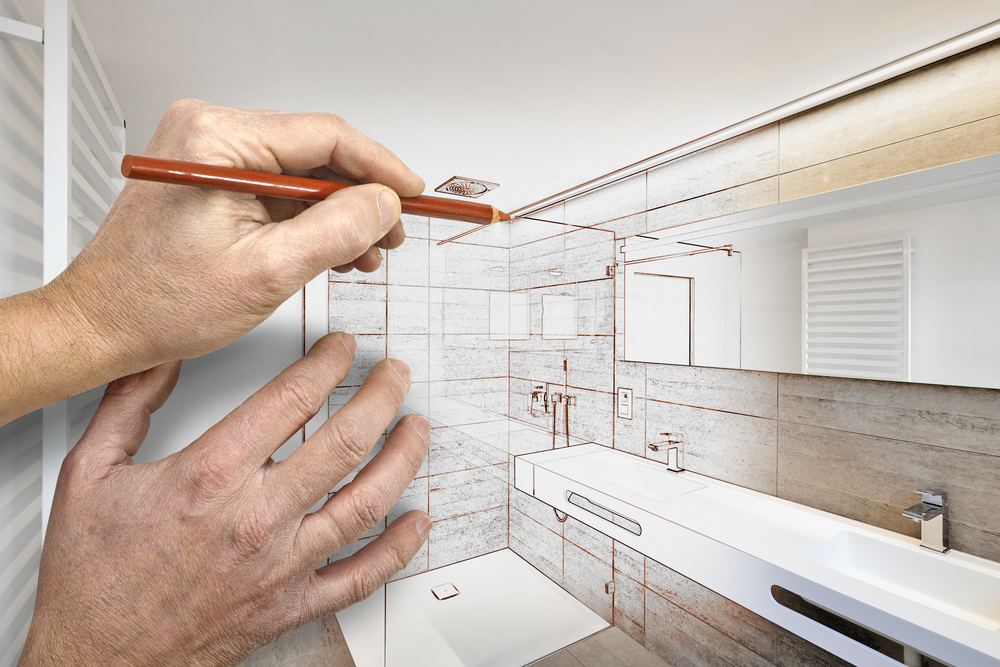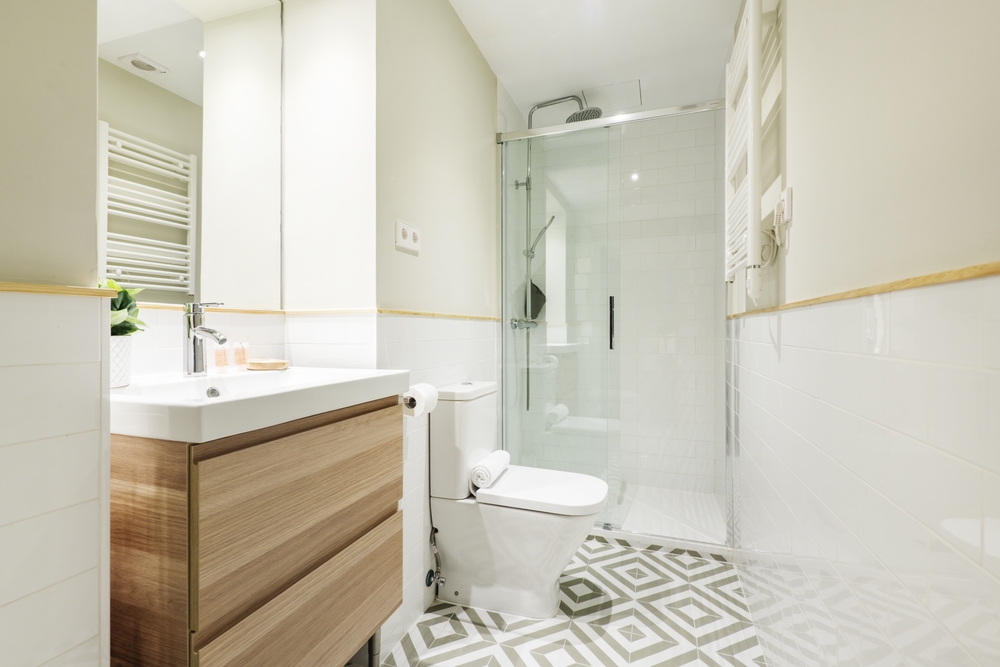Effective Strategies for Small Bathroom Renovations

If you’re like many Australians with limited bathroom space, remember that this is not a roadblock to executing your dream renovation. While a lack of space is certainly a hurdle to overcome, there are a number of effective strategies that you can use for small bathroom renovations.
From careful planning to clever ideas and custom joinery, we will go on to explore the various options at your disposal. As one of Melbourne’s leading cabinet makers, we have some innovative ideas and tips to share. Keep reading to find out more!
First, consider the specific style of bathroom that you are renovating. Bathrooms are generally classified by their purpose, available space, and number of amenities. Here are the three most common:
Typically used for a second or third bathroom (including en-suites). Usually found in homes with larger families or number of tenants.
What’s included? A sink, toilet, and compact bath or shower.
Average Size - 2m x 1m
Like the name implies, guest bathrooms are used for entertaining/accommodating guests. A guest bathroom is usually smaller and used less frequently than the main bathroom.
What’s included? A sink, toilet, cabinetry, shower/bath (or both).
Average Size - 2.2m x 2.5m
As the main bathroom for a home or business, full bathrooms are usually found in apartments and small to mid-sized homes.
What’s included? A full range of amenities, including sinks, vanities, cabinets, shower/bath, toilet, and towel racks.
Average Size - From 3m x 2m to 3.5m x 2.5m. Larger bathrooms can be up to 4m x 5m.
Whether you’re renovating the whole house or a single room, it’s easy to get carried away with endless design possibilities. While there’s nothing wrong with pushing creative boundaries, you must never forget the fundamentals. Of course, a knowledgeable architect or interior designer should be well aware of everything required, including a plan that accounts for limited space, while still accommodating for the various utility, lighting, and storage concerns.
Here are the major components that you will need to consider:
| Mirrors | Sinks & Tapware | Lighting |
| Toilet | Shower/Bath | Ventilation |
| Towel Racks | Flooring | Storage Space |
| Vanities | Counter/Benchtop | Space |
While all the above components are important, flooring is a major consideration. In terms of space, mixing and matching more than one style can actually make a room look and feel smaller than it is. Conversely, a consistent flooring material tends to have the opposite effect. A uniform surface often translates to a smooth and open flow that creates the illusion of more space.

In decades past (particularly during the 20th century), bathtubs were a staple of Australian bathroom designs. For example, many apartments built in the 1960s featured tubs with vibrant colours, where they acted as somewhat of a centrepiece to the entire room.
Today, bathtubs are much more of a luxury than a necessity, especially when space is at a premium. Showers are not only more space-efficient, but also convenient, a quicker way to wash, and easier to maintain.
Integrating a stand-alone shower within a bathroom, particularly positioned in a corner or a separate add-on space, signifies the shift toward contemporary design ethos. This modification offers several advantages, such as greater functionality, space optimisation, and practicality.
While renovating, there also is the option to combine the shower with the tub. This approach offers the best of both worlds and adds value to a property.
Using brighter colours is an old design trick that creates the illusion of more space. The application of light, vibrant shades such as a classic white on walls, ceilings, and even the tiling scheme also elevates the overall ambience. These brighter tones reflect natural and artificial light, effectively bouncing it around the room which thereby adds an airy and open feel.
Moreover, the use of bright colours in combination with smart lighting solutions can further accentuate the sense of expansiveness. Consider adding adequate lighting fixtures that are strategically placed to eliminate shadows, illuminate corners, and emphasise the visual expanse of the bathroom.
Beyond materials, custom joinery also allows you to create an energy-efficient space. Smartly designed fixtures incorporate energy-saving lighting, and strategic placement of storage units that optimise airflow and reduce the need for excessive heating or cooling.
Of course, this is not to say that you can’t still complement the lighter colours with timber or natural stone fixtures. In fact, timber cabinetry or darker stone tiles/slabs sometimes offer the perfect counterbalance to an all-white paint job.
This approach applies to any renovation or remodelling project with a finite amount of space. Just like a commercial restaurant, a bedroom, or a domestic kitchen, you will need to put it in some time and really think about the issue of storage.
Why is storage so important? On average, most of us keep a wide variety of different items and essentials in our bathrooms. From towels to toiletries, cosmetics, medication, laundry powder, and even ironing boards, there is typically a lot to store.
Put simply, no one wants a bathroom with limited space to access the everyday items we need each morning and night. Investing in sink/vanity combos, mobile cabinets, mounted cabinets, pull-out cabinets, and floating shelves are all effective storage strategies for smaller bathroom renovations.
Another option to save space is to invest in hooks. This way, you can place your towels on the hooks and forego the need to install lengthy towel racks.
Mirror cabinets are, without a doubt, a great addition to a smaller bathroom.
Not only do these cabinets serve as a practical space to store toiletries, cosmetics, and other bathroom essentials, but their reflective surfaces contribute significantly to the perception of a more expansive area. Placing these cabinets on the walls will also reflect light on the surrounding space. In turn, this creates an illusion of openness that is particularly beneficial in smaller bathrooms.
Moreover, mirror cabinets come in various styles, designs, and configurations, which allow for a harmonious integration with the overall aesthetic of the space. From sleek, frameless options to those with elegant framing, these cabinets can be tailored to complement the chosen decor, elevating the bathroom's visual appeal.
There is also the option for customisation when you partner with a cabinet maker. At C3 Kitchens, we are proud to be a leading source for joinery services in Melbourne. Contact us today to discuss your next project!
Where should you place the toilet? Once again, this is another major decision if the positioning of the toilet and related plumbing isn’t currently limited to a specific location.
Here’s a few factors to consider:

Now that we’ve covered some dos, we would be remiss not to cover the don’ts. Here are a few strategies to avoid.
Whether you’re renovating a bathroom, kitchen, commercial space, or dental clinic, C3 Kitchens & Joinery is a leading cabinet maker firm with a long list of successful projects. We offer custom joinery in Box Hill, Bayswater, and various other corners of Melbourne. Get in touch with us now to speak with a member of our team.