We can design and build a kitchen for every budget
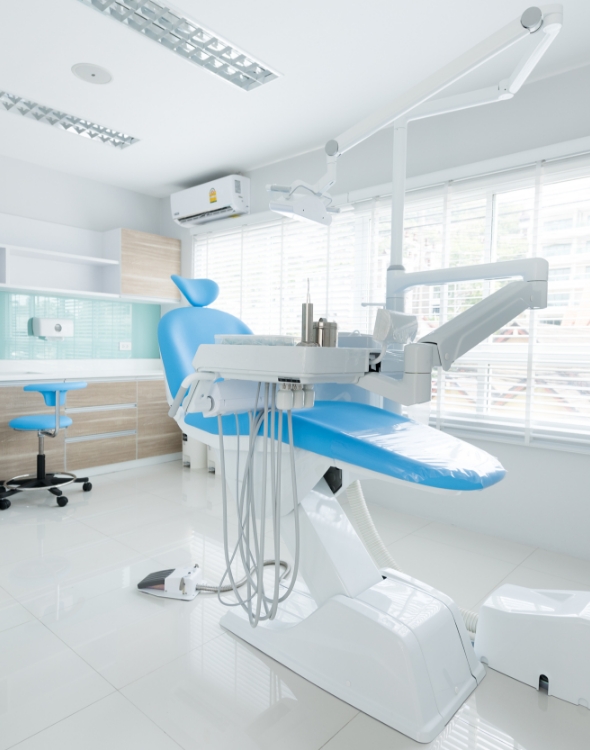
We know that your dental practice comes with its own particular needs and priorities. We work with you to deliver a complete construction and dental fit-out service that ticks all the boxes – whatever your requirements.
We take care of every step, from planning and design to construction, structural work and installation.
Our team has extensive experience in the field and can help you tailor your practice for your needs. If you already have an existing practice and are looking to upgrade or rebuild.
We can plan out your project and ensure minimal disruption to your business.
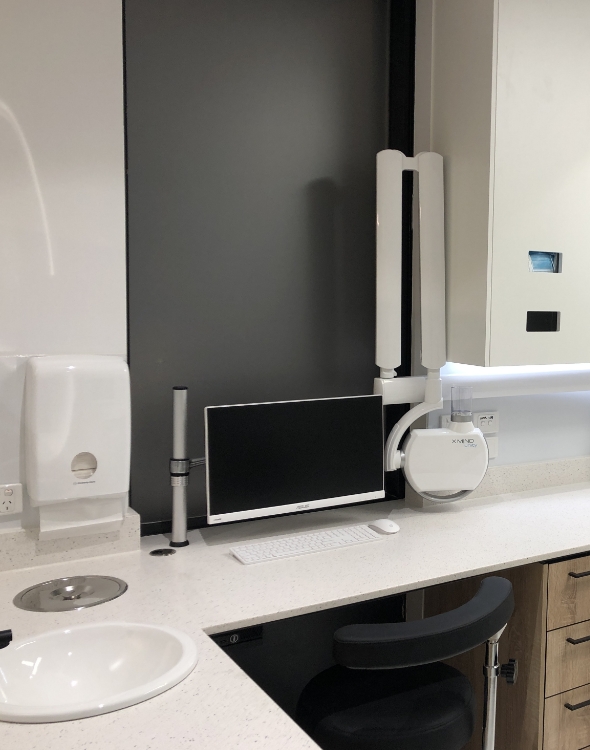
Hoping to build a luxurious reception area where your clients feel comfortable and notice the cleanliness?
Or a sterilisation / lab that is functional and easy to keep clean?
We also specialise in unique cabinetry, cutouts and storage solutions designed specifically for dentistry practices. We have extensive experience and can ensure you meet your ADA requirements.

At C3Kitchens & Joinery, let us help guide you on how to get the most out of your home with increased storage ideas, custom walk-in-robes, creative vanities, laundry's and unique kitchens to suite any budget.
Get A Free QuoteWhen designing your next kitchen, it's important to outlay the fundamentals in how you would use your kitchen on a day-to-day basis, how many people use the area at the same time, and how much space you can allocate towards achieving this.
Below are standard recommendations, they're only there to assist you.
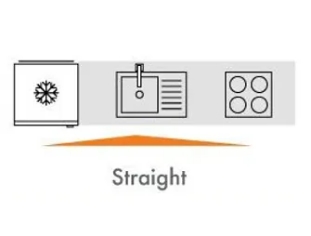
Suitable for people with limited space or on a budget
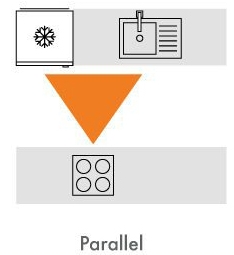
Suitable for medium kitchens. With aesthetics similar to an alleyway, you have the chance to pack it with storage on both walls.
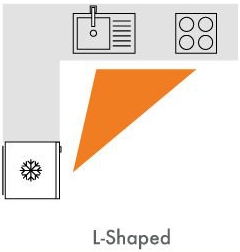
We will send you a completely Suitable for big and small kitchens, Ideal for a island bench
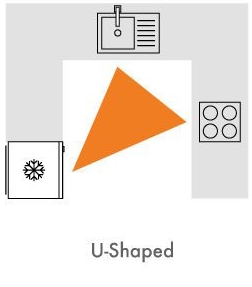
Suitable for large kitchen spaces. Maximises storage space with the option of 1 side being a open breakfast bar
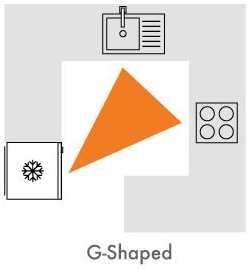
G-shaped kitchen is fairly similar to a U-shaped kitchen, but it's bigger and generally more practical.

With an island kitchen the options are endless, from having your sink, dishwasher and pull out bin all in 1, or turning it into a unique feature for the home.
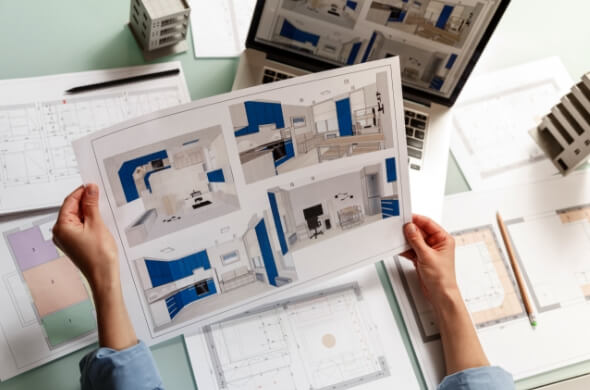
Take the first step towards your dream kitchen & book a consultation with one of our experienced staff members to walk you through your current plans, ideas or needs for any project.
Get A Free Quote
If you don't have any current architectural plans, we offer a design service using the best design software for joinery available to custom design your project the way you want it.
Get A Free Quote
We will send you a complete detailed quote listing all works to be done, all necessary trades required "so you don't have to find your own" and a total figure with a deposit payable. As soon as a deposit is made after terms agreed to, we order materials to our factory and begin manufacture.
Get A Free Quote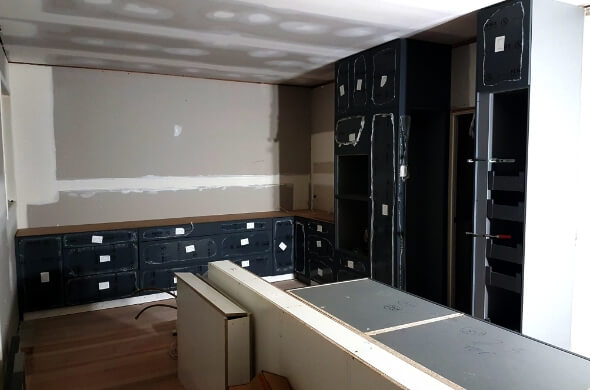
All products are cut & assembled together in our factory by a trained professional, quality checked before delivered to site and installed meeting all guideline requirements and regulations.
Get A Free Quote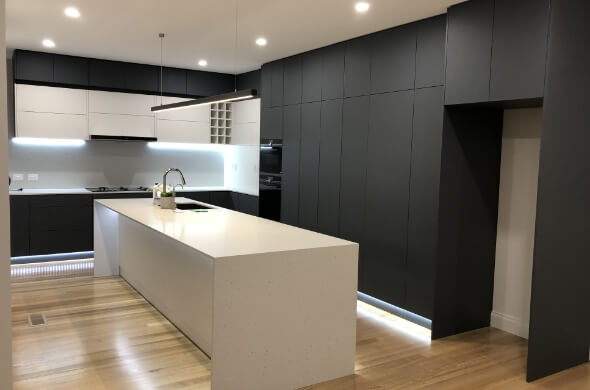
Before completion, we take you through a final walk-through inspection and once everything is approved, hand over is finalised with a final payment.
Get A Free Quote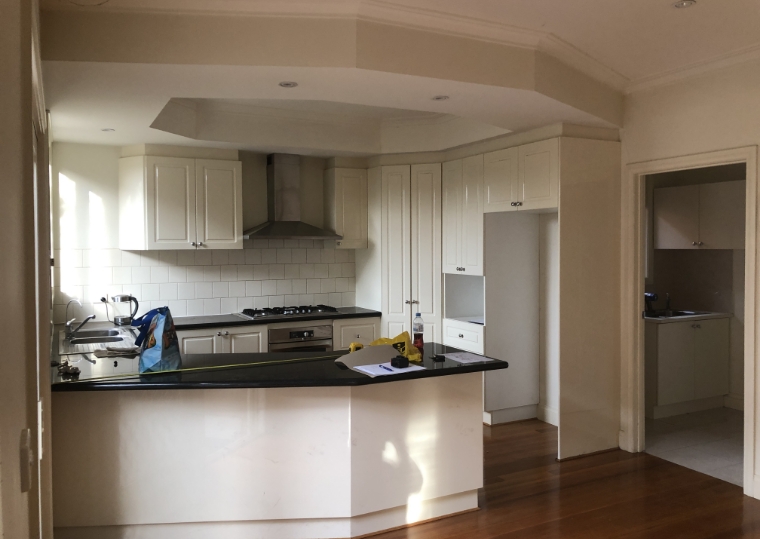
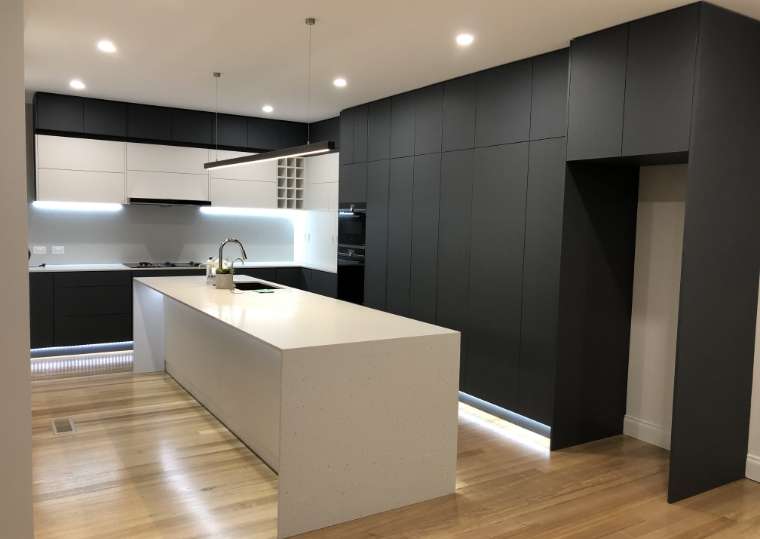






Fill in the form and our expert team will be in touch.