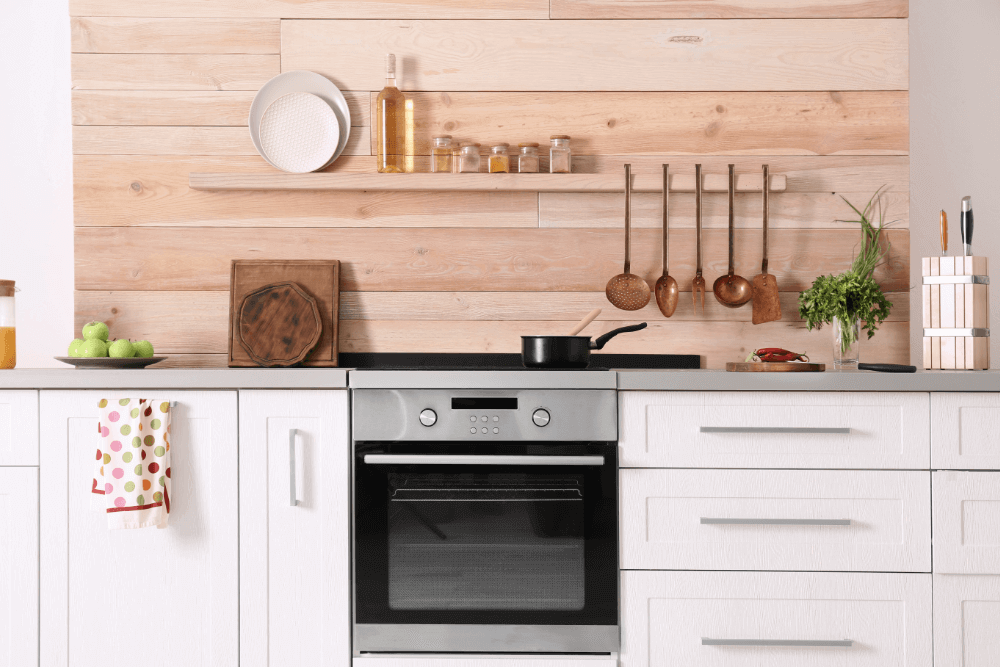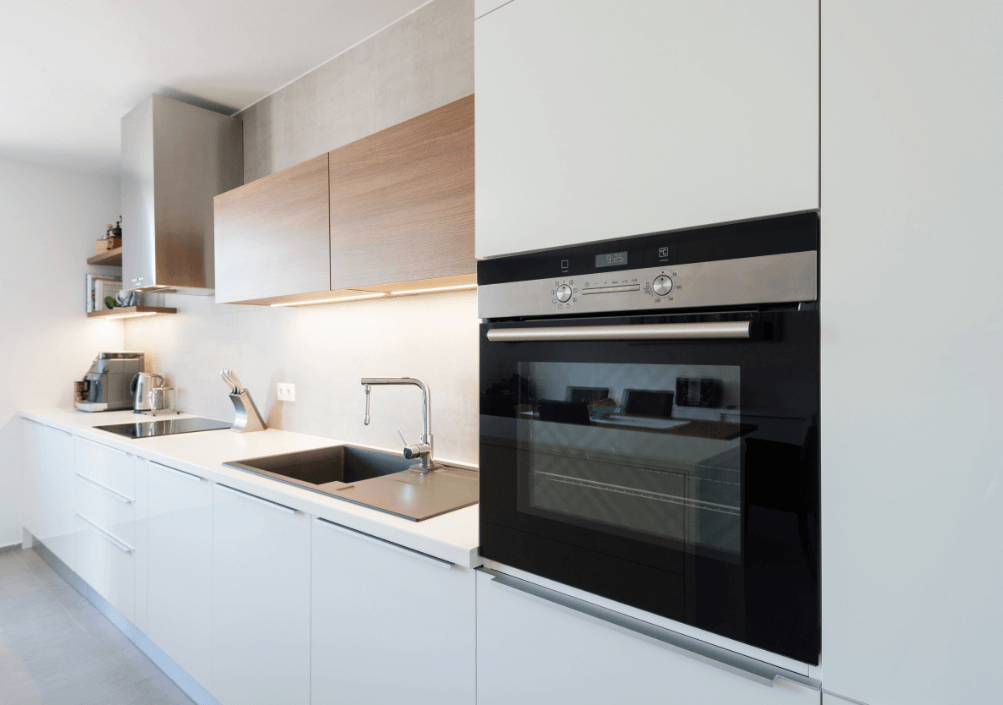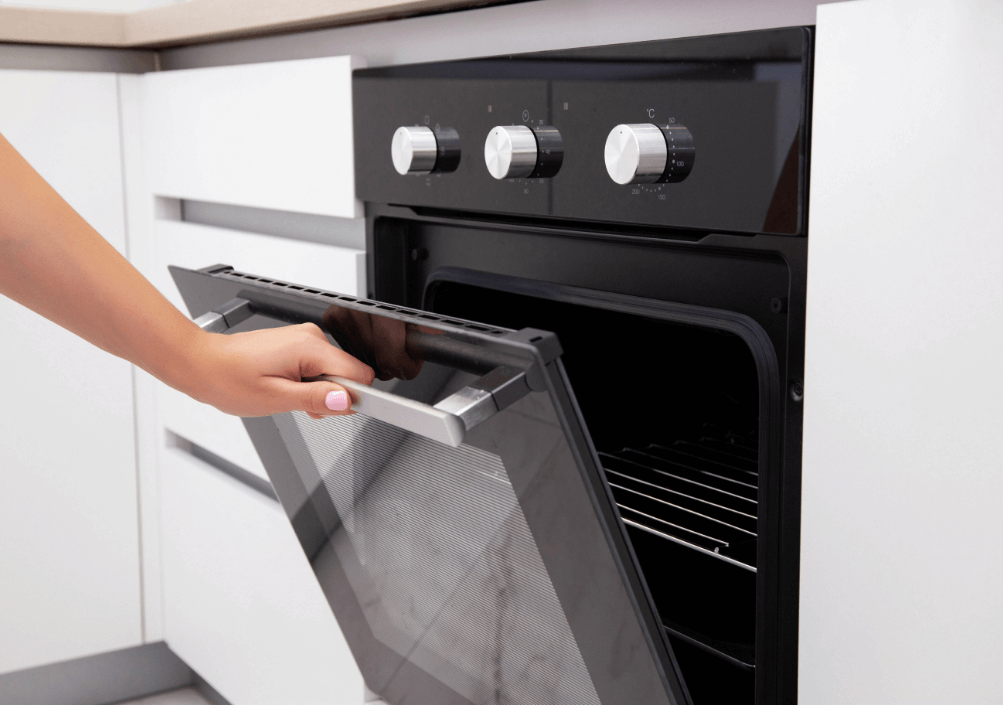Over or Under - Where Should I Place My In-Built Oven?

Oven placement will have a major impact on the look, feel and overall functionality of the kitchen space. Each appliance must also fit the individual needs of the user. From compact to all-purpose entertainer’s kitchens, the type of oven you select will make a major difference in the long run.
As a leading joinery firm in Ringwood with a long list of successful projects, we have compiled a list of factors to keep in mind.
Although this article will focus on in-built ovens, let’s first clear up the difference between them and their freestanding counterparts. As their name suggests, freestanding ovens are purchased as a stand-alone unit to fit in with an existing bench space or kitchen layout – rather than being purpose built to match.
Freestanding units come with both the oven and the cooktop, meaning that they are an all-in-one package. In-built ovens, on the other hand, allow for more choice in regards to the cooktop location. The ability to integrate an oven with cabinets and joinery also minimises gaps that can otherwise be difficult to clean and maintain.
A quality kitchen is a cornerstone of every home. As more and more people are making the switch to open plan living, modern kitchen design has seen a number of new and exciting developments. However, a successful renovation is always grounded in form, function and an understanding of the fundamentals.
With in-built ovens in mind, let’s explore some of these in greater detail.
Kitchen layout, as well as the general size of the room, will both determine the amount of available bench space. If bench space is already limited, an under bench oven is probably your best bet. This is also a great way to increase storage space adjacent to the oven, as well as above or below it.
Raised side by side ovens that are integrated within cabinets also allow you to keep a cooktop on the nearby bench space. If you have substantial bench space, one or even two in-built ovens may be the solution.
The more traditional built-under ovens allow for the placement of a cooktop directly above. These under bench ovens function well if you need to simultaneously manage food on the stove and oven at the same time.
These days, the cooktop above a built-under oven often blends seamlessly with surrounding bench space to create an understated contemporary look. For example, a flat black electric cooktop will naturally work when paired with a darker natural stone bench top or a timber surface.
A continuous benchtop is not only more contemporary, but also easy to clean and colour coordinate – of course, we can’t forget the endless possibilities for joinery finishes as well.
The in-built oven allows you to spread out your bench space, which is safer if you need to prepare and cook multiple meals. This is a big selling point for chefs or cooks in training.
While the in-built wall oven has been around for decades, they have become significantly more popular over time. When placed within sleek and stylish cabinets, this oven style will seamlessly blend in with the overall design and layout.
Unlike their under-bench counterparts, these ergonomic ovens can be customised to a specific height that best suits your individual needs. In addition, there is also the potential for extra drawers that store saucepans, pots, trays and other kitchen appliances.
If you’re currently planning a kitchen renovation in Melbourne, we can provide an expert maker in Glen Waverley, Lilydale or Box Hill. We carefully execute existing designs and help you to create your dream kitchen.

One of the major benefits of a wall oven is the ability to place it at the exact height you need. This is particularly beneficial for elderly residents, as well as anyone with physical ailments and accessibility issues. As there is no need to bend or crouch down, these ovens are more accessible and tailored to people’s specific requirements.
Many modern ovens come with dedicated cooking spaces or areas designed for a specific cooking function. If installed at eye level with an oven light, users are able to clearly see every component from the oven floor to the highest rack. Easy access to the various oven racks, therefore, is another major advantage.
Working with a cabinet maker is a great way to ensure that the final result is precise and exactly what you’re searching for. Once installed, a purpose fit wall oven of precise measurements makes using the trays easier than ever. It will simplify your cooking process and help you safely access your kitchen. If you're multi-tasking with hot food, this will prevent any accidents.
If you’re really into cooking or have a large family, there is the option to add two side-by-side or stacked in-built ovens. This approach is perfect for anyone that regularly entertains guests and needs to manage multiple ingredients and dishes at the same time.
Here, you can still add a separate cooktop and range hood. For serious chefs and those who want a dynamic and stylish kitchen, there is also the opportunity to add a cooktop on an island bench. Of course, this will require a suspended range hood or a bench extraction.
The stacked double oven speaks for itself and is perfect if you prefer to make meals in bulk. As with any aspect of a kitchen renovation, make sure to weigh up the available space, constraints and capacity of the oven and cooktop respectively.
Whether you’re entertaining guests, cooking regularly or even warming up leftovers, an oven is incredibly important to any kitchen space. This is why we recommend taking some time to consider how you intend to use it, how you prefer to cook and how it will flow with the rest of the available kitchen space.
For example, placing your in-built oven directly adjacent to the fridge or the kitchen drawers is a convenient option. This way, you’ll be able to access everything you need in the immediate area. Another advantage of a higher oven is the ability to easily remove and reposition the interior trays.
Overall, the height of the oven is always worth careful consideration. If you value bench space and prefer a continuous benchtop, placing the oven below is ultimately your best option. This is an approach that often works well for smaller and more compact kitchens.
about whether you prefer to use it at eye level or below the bench. As we’ve just covered, crouching down leads to serious discomfort for some people. For others, reaching up too high is equally problematic. You will also want to consider whether you prefer to place the cabinets above the oven area, to the side, or below.
you can see, there are exciting options available for either approach, alongside the opportunity for custom made cabinets and joinery finishes.

When compared to freestanding appliances, in-built ovens can be customised to integrate other appliances and cooking essentials. Whether they are placed directly above, below or to the side, you will be able to add everything from microwaves to grilling trays, plate warmers, and various other accessories.
Placing the microwave in a similar area is a great way to save space and merge all of your cooking appliances into one centralised location. Many kitchen designs favour this approach as it serves both a functional and stylistic purpose.
Whether you opt for wall or below the bench, each oven will require access to a viable power source with a capacity that is sufficient for your selected appliance. This will differ for electric and gas. However, the available power connections can dictate where the oven needs to be positioned – therefore impacting (in some cases) your design options.
Checking your power requirements is particularly important for anyone that has recently purchased a property. In an ideal situation, both custom wall ovens and under-bench ovens will have the necessary access to a power source and therefore, be simple and easy to install. That being said, it is always important to check the power requirements for high power specs or separate circuits.
Once you’ve found a preferred kitchen layout, considered storage and planned how to best use the bench space, this decision often comes down to individual preference – provided that either option is viable in your specific kitchen space.
At this stage, you can always consult and work with a local joinery company. For more than a decade, C3 Kitchens & Joinery have helped hundreds of Melbournians to create their dream kitchen. From traditional to contemporary designs, our staff have the knowledge and experience to make your next renovation as seamless as possible.
At C3 Kitchens & Joinery, we design, build, and install high-quality pieces that last a lifetime. If you have an idea in mind, C3’s seasoned joiners will bring it to life.
We can provide a maker from Bayswater to Blackburn and everywhere in between. Get in touch with us now to discuss your upcoming project.