What is the Kitchen Triangle and How Does it Affect My Design?
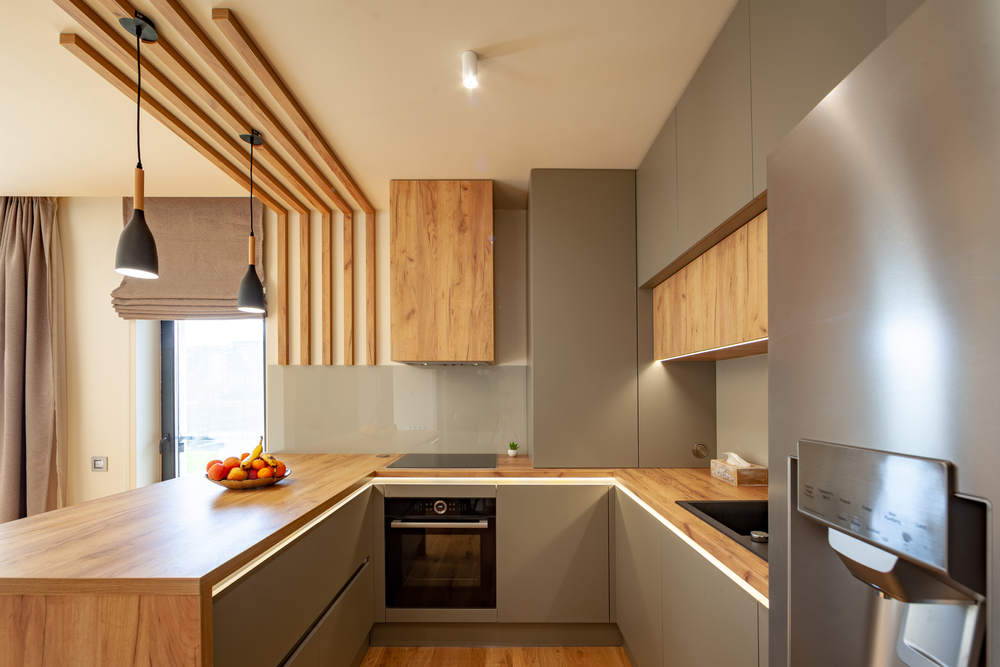
If you’re about to undertake a renovation, you may or may not have come across the design concept known as the kitchen triangle. With origins dating back to the 1920s, the kitchen or ‘work’ triangle is a time honoured principle that continues to play an important role in modern architectural design.
At its core, this approach focuses on the positioning of the three main work: the sink, the stove, and the refrigerator. These three elements form the vertices of an imaginary triangle, which is designed to facilitate efficient movement and workflow in the kitchen.
While this concept may seem simple on the surface, its real value lies in the various ways that it can be interpreted, adapted, and executed. As we’ll go on to cover, this approach opens the door to so many creative options that can help you make the most out of your kitchen space.
Once seen as a separate area best removed from the living room, kitchens have become a centrepiece for more and more Australian homeowners. Kitchens are no longer simply viewed under the lens of functionality, but rather a place for socialising, entertaining guests and going about day-to-day tasks.
The beauty of the kitchen triangle is that it's not just about physical space. It's a concept that is fundamentally designed to improve workflow, productivity, and prevent common issues that result from inefficient layouts. The theory behind it is actually quite simple: by arranging the sink, stove, and refrigerator in a triangular configuration, the cook can move smoothly and easily between these areas, reducing unnecessary steps and therefore saving time and energy.
Just like any design principle, the kitchen triangle is not a rigid one-size-fits-all solution. Homes, units, apartments and commercial offices all have their distinct set of spatial requirements and limitations. Of course, a client’s budget, habits and preferences can also influence the eventual design.
When designing your next kitchen, it's important to start with the fundamentals. For example, we recommend taking some time to think about how you would use your kitchen on a day-to-day basis, how many people need to use the area at the same time, and how much space you are able to allocate.
Each approach allows for unique and creative interpretations, and we will explore all six in further detail below.
As one of Melbourne’s leading joinery companies, we’ve helped countless clients to utilise the kitchen triangle and achieve their dream layout. If you want to discuss an upcoming kitchen renovation, contact us today and speak with an expert.
The straight kitchen triangle is a perfect fit for compact spaces or remodelling on a budget. Why? This approach makes the most out of limited space by aligning the sink, stove, and refrigerator in a straight line. Efficient and economical, a straight kitchen triangle is perfect for studio apartments or small homes where space is at a premium.
In Melbourne, this has also become a popular option in smaller units and apartments as a way to maximise space in open plan living/kitchen areas. The straighter design layout positions all three points of the kitchen triangle - the sink, stove, and refrigerator, all placed along a single wall. Linear and uniform, this allows for a smooth workflow, while making the most out of the available space.
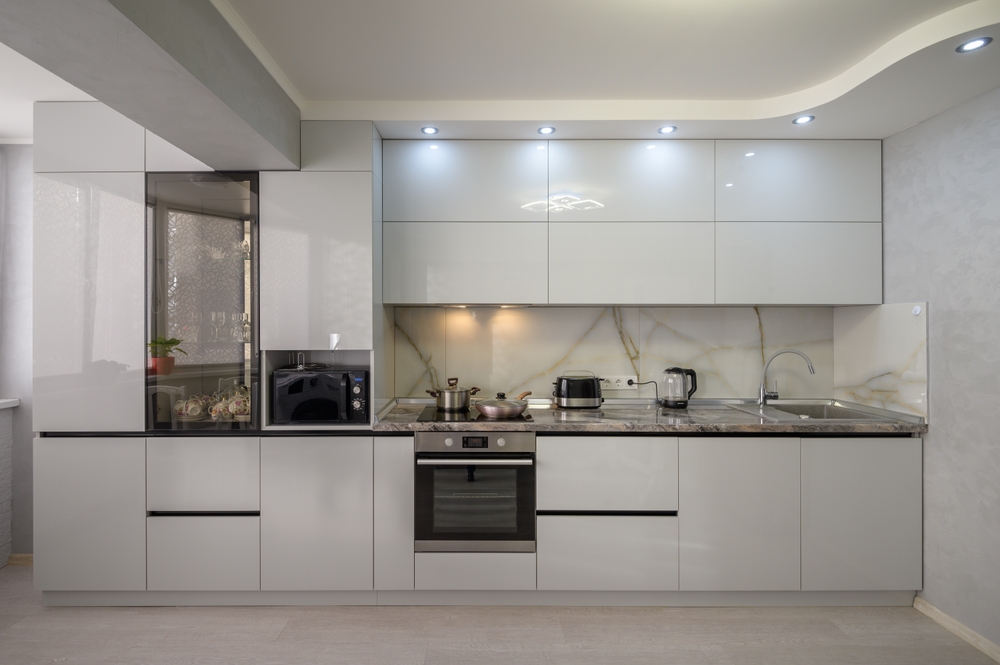
Straight layouts are also one of the most affordable alternatives. With only one wall to outfit, costs for cabinetry, countertops, and backsplash materials can be significantly minimised. Moreover, the installation process is less complex compared to other configurations, which could potentially save on labour costs.
However, it's still important to make note of the potential drawbacks. Primarily, it can lack ample countertop space and storage options. This could be a challenge for those who have multiple kitchen appliances or like to cook frequently. Despite this, spatial challenges or limitations can be overcome through creative cabinetry and store solutions.
Reminiscent of a cosy alleyway, the parallel kitchen triangle is typically a great option for medium-sized kitchens. This configuration allows for ample storage on both walls, and provides a balance between functionality and design.
This layout style is defined by two workspaces that face each other on parallel walls. The principle of the kitchen triangle can be applied efficiently in this layout by placing the refrigerator, stove, and sink on opposite walls, maintaining the ideal distance for maximum productivity.
One of the main advantages here is the ability to create two distinct work zones, which can be perfect for households where multiple people need to cook or prepare food simultaneously. Parallel designs also create ample storage space for kitchen utensils and appliances. Many times, this is facilitated through cupboards and cabinets that line both walls.
Extra storage is particularly beneficial for avid home cooks who have an array of kitchen gadgets, cookware, and ingredients that need to be neatly organised and easily accessible. Furthermore, the layout also allows for the installation of upper cabinets, providing even more storage opportunities without encroaching on the valuable floor space.
As you can tell from its name, this design has a 90 degree right angle shape that resembles the letter L. An L-shaped kitchen triangle is versatile and suitable for both small and larger kitchens. The layout places two points on one wall and the third on an adjacent wall. As a more free-flowing setup, it helps to create more to move around and deal with traffic in the kitchen area.
Another advantage of an L-shaped kitchen is the potential for the addition of an island bench. An island bench not only adds extra workspace, but also serves multiple functions. It could be a place for casual dining, a spot for kids to do homework, or even a space for entertaining guests.
However, while planning for an island, it's still important to maintain the kitchen triangle's principles, making sure that the distances between the sink, stove, and refrigerator remain balanced.
The U-shaped kitchen layout, often referred to as the 'horse-shoe', has long been praised for its efficiency and spaciousness. This layout encapsulates the kitchen triangle principle, positioning the refrigerator, sink, and stove at distances that are all easy to access.
Both practical and efficient, U-Shaped kitchens can be added to small apartments and larger homes alike. This includes both stand-alone kitchen spaces and those that are incorporated into larger open living areas. If the area is large enough, you even add island bench tops or pass-through windows that create an opening between one side of the kitchen and the adjacent living room.
Alongside the potential for bench space on both sides, one of the most appealing features of a U-shaped kitchen is the chance for extra storage. With three walls or sections dedicated to cabinetry and appliances, it offers abundant storage options. This aspect can be a game-changer for those who love to cook and entertain, or for families needing space for a plethora of kitchen gadgets and utensils.
Overall, U based designs make accessing the sink, fridge and stove incredibly easy.
How can you further improve storage in a U-shaped kitchen? Start with a well-thought-out cabinetry plan. Here, you may consider a mix of deep drawers for pots and pans, narrow pull-out cabinets for spices and condiments, and standard cupboards for dishes and glassware. Additionally, upper cabinets or open shelving can be used to store less frequently used items or for displaying decorative pieces.
The G-shaped kitchen triangle is similar to its U-shaped counterpart, but with added space and practicality. It essentially adds a fourth wall of cabinets or appliances, forming a 'peninsula' that can function as an additional workspace or breakfast nook.
In terms of the kitchen triangle principle, the G-shaped layout is a fairly unique interpretation. The three main elements - the sink, the stove, and the refrigerator - are still positioned in a triangular pattern. However, the extra peninsula can serve as an additional workstation or a secondary point in an extended work triangle, depending on your cooking habits and needs.
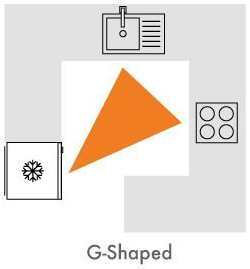
Here is a quick example of what a G-Shaped layout may look like.
So, what are the potential benefits of a G-shaped kitchen? The primary advantage is definitely the added counter and storage space. This allows for a more efficient cooking and preparation process, as you have more room to work and store your kitchen essentials.
Furthermore, the additional peninsula may also function as a dining area or even a bar, which is perfect if you regularly entertain guests.
The island kitchen triangle opens doors to endless design possibilities. This includes everything from integrating the sink, dishwasher, and bin in one place to transforming it into a unique home feature. In the context of a triangle design, it's also important to ensure that the island doesn't obstruct the triangle's flow or affect the overall efficiency of the space.
Island bench tops have become one of the most popular design choices for contemporary kitchen renovations. From natural stone to laminate, timber and polished concrete, this also allows for significant creative freedom in the choice of surface material.
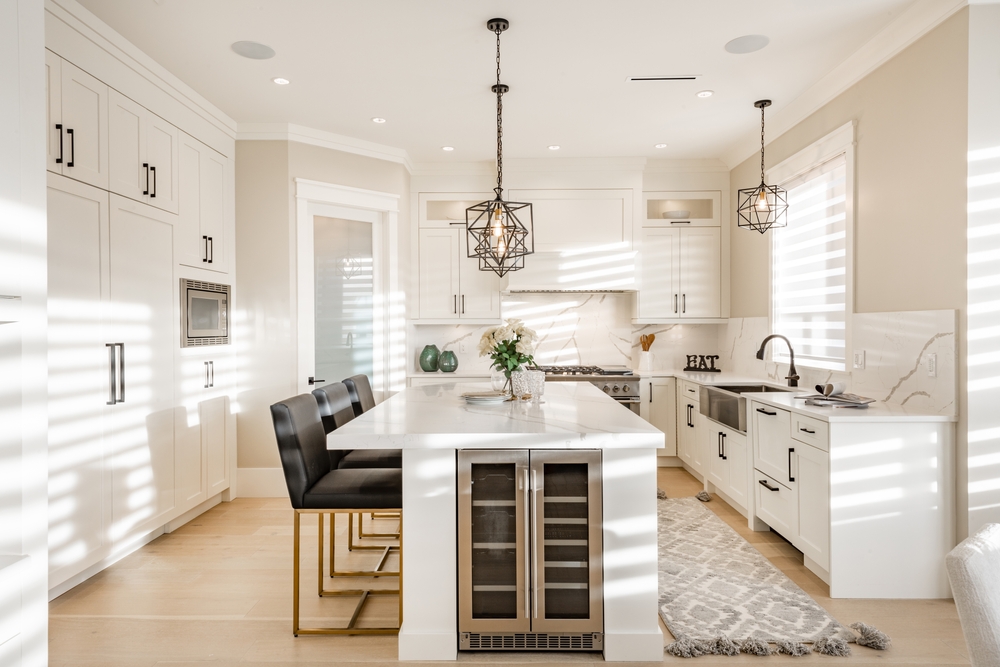
Let's delve deeper into the multifaceted nature of this kitchen design.
An island kitchen allows the sink, dishwasher, and pull-out bin to be integrated harmoniously into one unit. This not only saves space, but also boosts overall efficiency by reducing the need to navigate between separate kitchen zones. Whether you’re rinsing vegetables, grabbing items from the fridge or checking the stove, everything can be managed and accessed within a few square feet.
Island arrangements are also a great way to give your space a fresh, modern look, which may also double as a multipurpose workspace or a place to eat and drink.
While the concept of the kitchen triangle has been a staple for some time, 'work zones' has gained momentum in recent years.
The work zone concept urges us to think of our kitchens in terms of tasks. Essentially, it separates the kitchen into different zones, which each have their own specific purpose. Zones could relate to cooking, food prep, cleaning, and storage. This approach aligns well with larger kitchens or those with an open floor plan, where the conventional kitchen triangle might not be as effective.
While the kitchen triangle focuses primarily on the relationship between the three main appliances, work zones consider the overall flow and functionality of the kitchen as a whole. This includes the placement of utensils, cookware, and other essentials needed for each specific task. For instance, your cooking zone could have your stove, oven, spices and cooking utensils, while your cleaning zone might house the dishwasher, sink, and storage for cleaning supplies.
Every kitchen triangle layout has its unique set of advantages and potential drawbacks. For instance, while the L-Shaped and Island layouts allow for social interaction, they might require extra walking distance between the triangle's points. Regardless of your budget and spatial limitations, however, there is always the chance for unique cabinetry and joinery options.
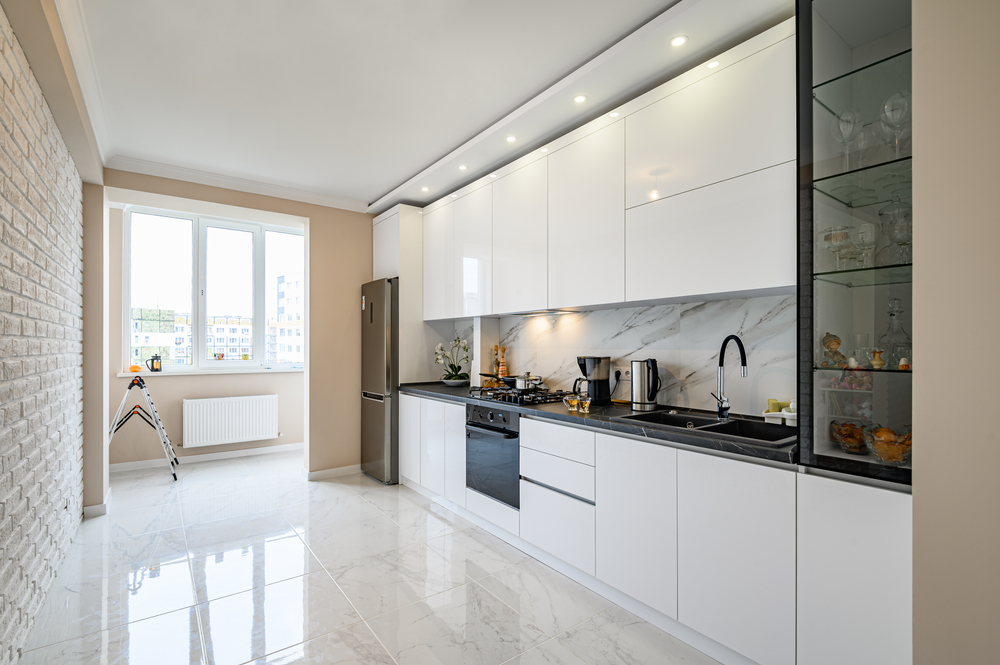
As you can see, incorporating the kitchen triangle concept can help to make your eventual design practical, functional, and a space that is inviting and comfortable.
Regardless of the layout you choose, partnering with an experienced cabinet maker is one of the best ways to achieve a stunning final result.
From Parallel to U-shaped, Island and more, we can provide custom joinery from Glen Waverley to Mooroolbark and everywhere in between.
If you need the services of a cabinet maker in Melbourne, reach out to the C3 Kitchens & Joinery team today.