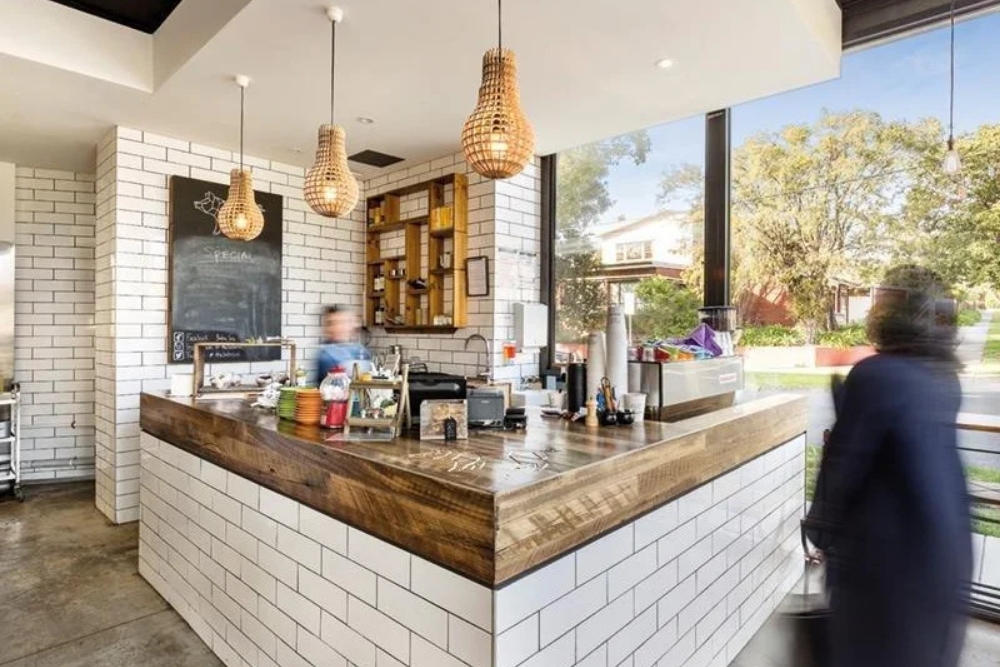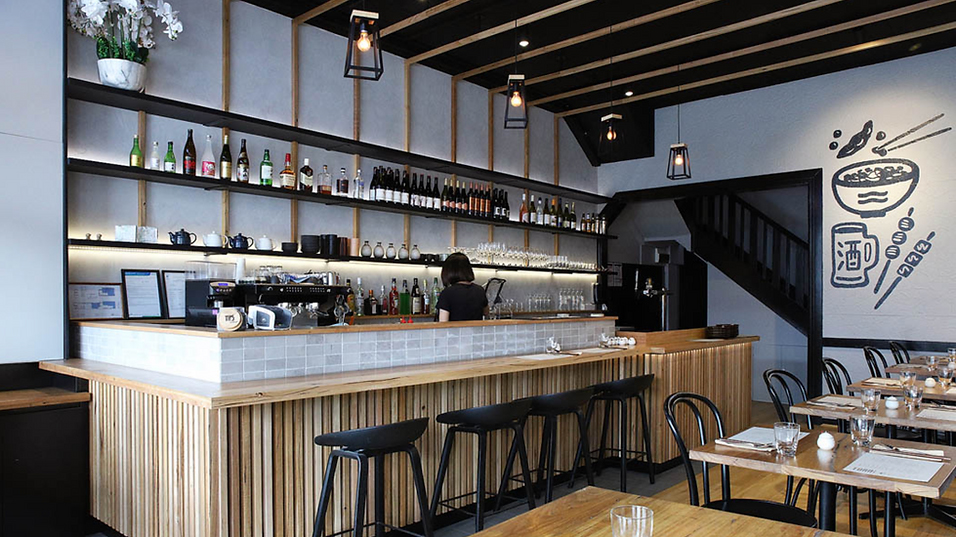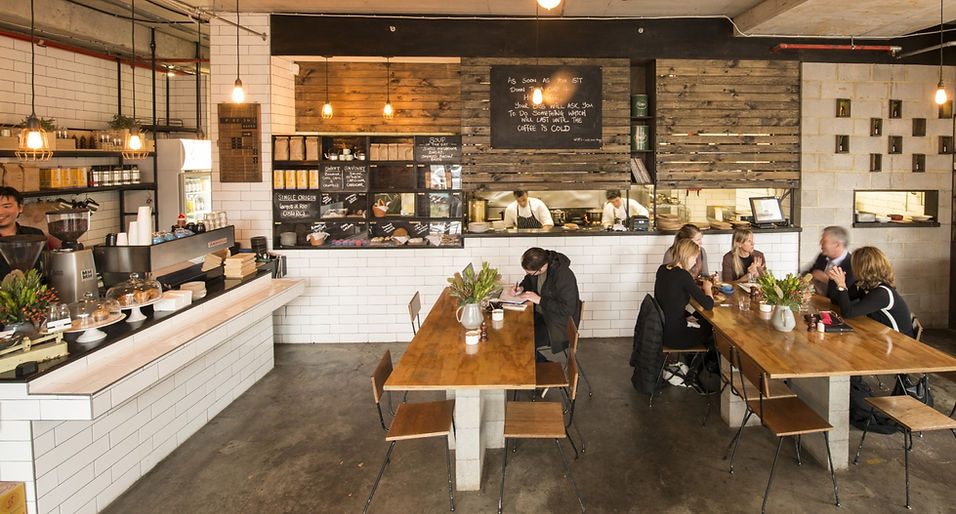Tips for a Successful Hospitality Fitout

While there are certainly fundamental differences between the two, a commercial fitout is a lot like any residential renovation. The ultimate goal is to create a space that is easy to use, fits the activity, and overall, a space that makes sense for how you intend to use it moving forward.
Presentation is always key, so why not start with your right foot forward? As a leading joinery firm in Melbourne, we’ve helped countless businesses to create spaces that are efficient, functional, and well-suited to their specific industry.
Here are six tips to execute a successful hospitality fitout.
First things first, every project requires careful planning and a well thought approach that accounts for all aspects of the process. Project budget and timeline, as well as planning approval, utility requirements, acoustics, and flooring will all need to be properly accounted for.
Hospitality is a fast-paced environment where speed and efficiency of movement are both incredibly important. Whether you have staff behind the bar, on the floor, or at the front of the house, there needs to be a layout that accommodates for a logical flow. For example, any hindrances or obstructions in the layout may slow things down and pose a safety hazard.
If you’re like the thousands of Australian restaurants and cafes that partner with delivery service providers, you’ll also need to keep enough space open for pickup. Ideally, this should be in a space that comes with minimal disruption to your employees and patrons.
In bustling restaurants and lively wine bars, how you set up the space is more than just arranging tables and chairs. Here, it's about making sure that everyone (staff and patrons) have the best possible experience with minimal spatial limitations or issues.
When you’re running a bakery, café, butcher, or food court outlet, the counter space and display areas are the cornerstone of your operation. Simply put, you need to take the time to get this aspect of the commercial fitout right.
For food court outlets, the countertops, bar fridges and refrigerated displays need to be the proper height and allow for the positioning of EFTPOS machines, as well as space to hand over each order to the customer. These may be above or below the counter depending on personal preference.In addition, you’ll also need to ensure that there is enough room inside the cabinets to adequately showcase all of the food on offer.
If you’re serving hot food, the cabinets must be able to integrate hot plates and other measures to keep the orders ready. Of course, your counter hands and servers need the appropriate wiggle room to move around freely.
Need help with commercial joinery in Melbourne? Contact us now for a complimentary and in-depth quotation.

Tora Eatery & Bar: Windsor, Melbourne
The hospitality industry is more competitive than ever before. Whether you're competing for clicks and views online, or trying to capture the attention of passers-by, eye-catching display areas can give you a serious leg up over the competition.
A creative and strategic use of display areas adds an enticing dimension to your fitout. This may involve showcasing delectable pastries in a bakery or presenting an array of the latest wines. Whichever way you look at it, the way you present your products has a direct influence on your customers.
Remember, the visual appeal of your space will also impact customer experience. These days, this experience directly affects your business reviews, reputation, and bottom line. A positive experience also translates to more business from patrons who recommend you to their family, colleagues, and friends.
Consider incorporating visually appealing displays that not only highlight your products, but also those that complement the overall theme and ambiance of your space. From thoughtful lighting to unique shelving solutions, getting creative with display areas both elevates the aesthetic appeal of your establishment and helps to create a more memorable atmosphere.
Of course, creating a functional and efficient back-of-house is a very important part of the process. Matching the kitchen layout to your specific needs is crucial for streamlining processes and enhancing productivity. So, take the time to consider the type of cuisine you offer, the volume of orders, and the workflow of your kitchen staff. From the placement of cooking equipment to the organisation of prep and cleaning areas, tailoring the kitchen layout to these needs ultimately sets the stage for a highly functional working environment.
For example, if you're a high-volume pizza place, the layout should facilitate easy access to pizza ovens and prep stations that set the stage for a rapid assembly line. In contrast, a fine dining restaurant might require a more segmented layout, with designated areas for precise food preparation and plating.
Placement of cooking equipment is also critical. A grill-centric kitchen may centralise around the grill station, whereas a bakery may focus on proximity to ovens and dough preparation areas. This tailored approach ensures that every movement in the kitchen is purposeful and minimises unnecessary steps.
From custom timber panelling and seating to custom hardwood tables, and staff rooms, custom joinery opens the door to a world of design opportunities. An experienced cabinet maker can also integrate all new and existing shopfitting components into the design to give you the exact look that you want. This is particularly important for franchise locations that need to maintain specific brand logos and styles.
Bespoke craftsmanship not only allows you to meet all the necessary industry standards, it also helps capture and showcase everything that makes your establishment unique. Custom joinery allows for greater precision in design and functionality, and offers tailored solutions for your specific needs. From personalised furniture pieces to optimised storage solutions, this bespoke approach sets your business apart, making a lasting impression on patrons and contributing to the overall success of your venture.
Custom joinery also allows you to get really creative with dining areas, whether you’re adding timber bar seating, window-side benchtops, booths, stools, or tables, this is an excellent way to make the project stand out and improve efficiency at the same time. Open shelving is another piece that can be built and space atop counters, or behind–the choice is yours!

Breakfast Thieves: Fitzroy, Melbourne
At C3 Kitchens & Joinery, we specialise in shopfitting. If you need an experienced cabinet maker in Glen Waverley or any other suburb of Melbourne, our dedicated cabinet makers and designers are here to lend a helping hand.
We offer a detailed process that involves consultation, design, deposit, builds, installation, and project completion. Visit our shop fitting page now for further information. We look forward to hearing from you!